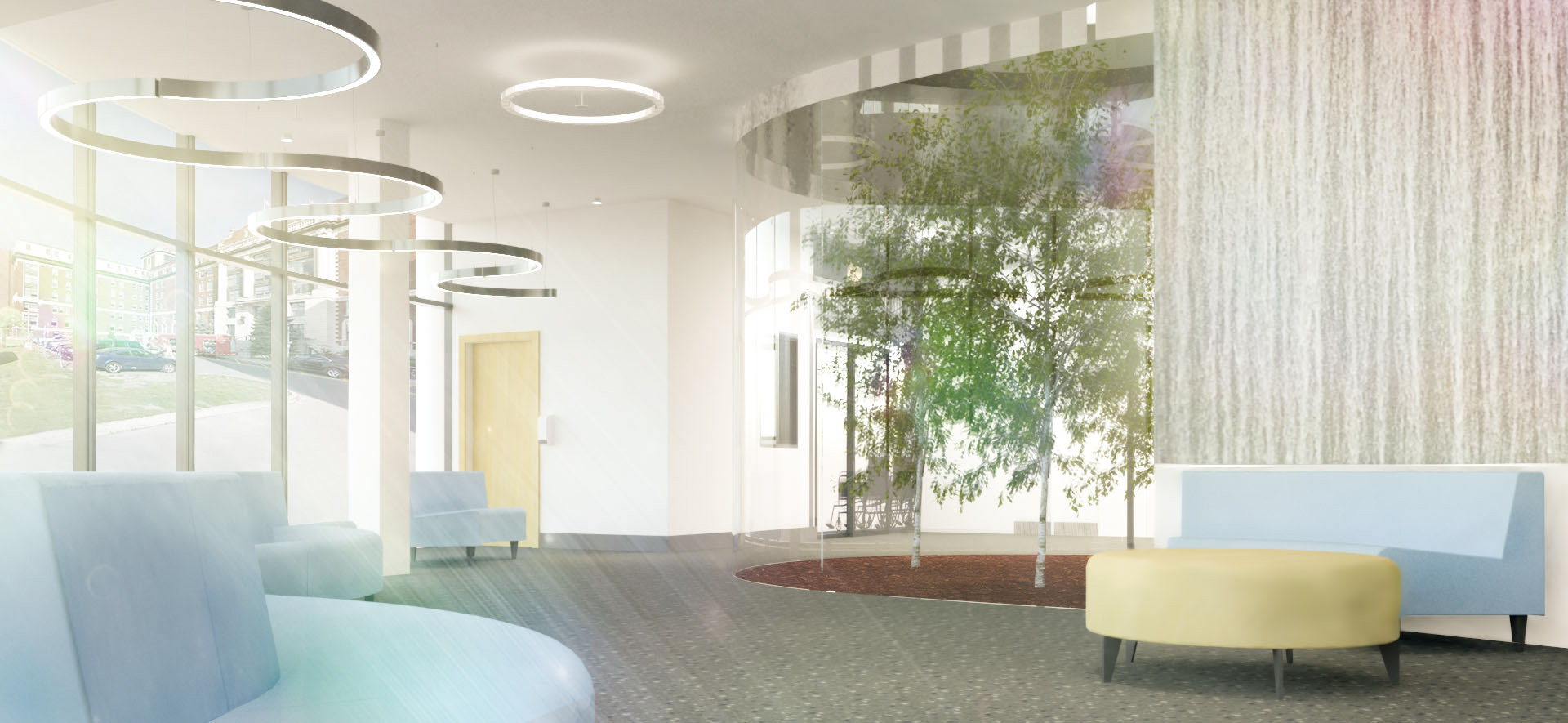The Ottawa Hospital Civic Campus Walk-in Emergency Waiting Space*
* Design Research Award 2018 winner
Design of an improved walk-in emergency department waiting space of The Ottawa Hospital Civic Campus through the integration of biophilic elements to reduce patient vulnerability to hospital-acquired infections and illness.
“According to the Chief Public Health Officer Report, more than 200,000 patients become infected in healthcare facilities while 8,000 die annually from hospital acquired infections.”
Acute care emergency waiting rooms are often monotonous crowded rooms devoid of nature or any positive stimuli. Their institutional confining design makes patients more stressful and become highly vulnerable to hospital-acquired infections or illness.
The new proposal of the walk-in emergency waiting space at The Ottawa Hospital Civic Campus will foster a sense of comfort, well-being, and dignity to all users of the space through the integration of six biophilic elements: visual connection with nature; thermal and airflow variability; presence of water; dynamic and diffuse light; and refuge.
Patients waiting relationship analysis
Patient behavior over 12 hours of waiting in ED











